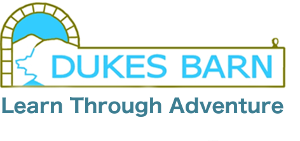Dukes Barn is a group accommodation base and can accommodate a maximum of 48 people, normally slightly less dependent on male/female mix.
It has a games room with pool table, table tennis, table football and a large meeting room with TV/DVD if desired. The simple dining room, with modern kitchen adjacent can accommodate approximately 50 people.
The indoor clean up area with sinks, washing machine, tumble drier and modern drying room with de-humidifier mean that large groups can get waterproofs, boots etc cleaned and dried out overnight if needed.
Within the grounds we have a field and all weather surface suitable for 5 a side football, basket ball or similar games.
For activity courses we have an indoor climbing wall and a ropes course The less energetic will enjoy the orchard or a short stroll around the village. There is also a small sensory garden where you can sit for a quiet cup of tea or to enjoy the sun.
Situated within the beautiful village of Beeley, on the edge of the Chatsworth Estate, Dukes Barn is an ideal location for short local riverside strolls or longer walks taking in near by moorland and dales.
Dormitory Details
RED DORMITORY
Ground floor wheelchair accessible with:
sleeps 12 in 5 bunk beds, 2 single rise and fall beds
2 en-suite wash basins
attached staff room with two single beds and wash basin
separate disabled toilet with shower/bathing bench facilities
washroom with 2 toilet, 3 showers and 3 wash basins
(nappy disposal and collection service)smart drive automatic doors
BLUE DORMITORY
Ground floor wheelchair accessible with:
sleeps 12 in 4x bunk beds, 2 single rise and fall beds and 2 single bed
attached staff room with 1 bunk bed and wash basin
3 en-suite wash basins
washroom with 2 toilets, 3 showers and 2 wash basins plus disabled toilet and shower
(nappy disposal and collection service)smart drive automatic doors
Orange Dormitory
Ground floor
sleeps 4 in 2x bunk beds, this dormitory needs to share the Green and Pink dormitory washrooms (there is a toilet adjacent to the dormitory for overnight use)
Green Dormitory
First floor
sleeps 8 in 4x bunk beds
separate washroom with 2 toilet, 3 showers and 2 wash basins
Pink Dormitory
First floor
sleeps 6 in 3x bunk beds
separate washroom with 2 toilets, 2 showers and 2 wash basins
staff bedrooms
First floor
2 rooms each with a single bed (these rooms are off the lobby linking the green, pink dormitories and washrooms)
Although we have beds for a maximum 48 people this number will be dependant on your gender mix.
Use this Bedroom plan to help you allocate rooms.
Other Areas of the centre
Ground floor - Dining room
The simple dining room, with modern kitchen adjacent can accommodate approximatley 50 people. To one end is a comfy area and the office, from the dining room a lift gives access to the lounge/meeting room and games room for those who cannot manage the stairs.
Lobby to stairway to meeting room and games room
External door to front courtyard and fresh laundry collection area.
Lobby /entrance area
The lobby is equipped with automatic doors to the entrance and dining area making it easy for wheelchair users to access.
Coat hooks for the groups to hang all outdoor clothing and a cubbyhole for outdoor shoes.
Equipment store
We have an extensive equipment store with a full range of activity equipment and large selection of waterproofs enabling us to provide each member of your groups with a full set of waterproofs and wellingtons.
Drying room
There is a well appointed and efficient drying room equipped with a dehumidifier.
Laundry room
The laundry room is equipped with sinks, washing machine and tumble dryer.
First floor (lift available) - Lounge/meeting room
This room has seating for the group, the floor space also provides a small stage area.
Cupboards in this room provide a small tuck shop for sweets and souvenirs and also a TV/DVD if desired. There is a small library and some board games.
Games room
In the games room there is a table tennis table, table football and a pool table.
Outside
Playing field and all weather surface
The playing field has a perimeter path which allows wheelchair access to the field, the willow structures and tunnel system.
The all weather surface is accessible by wheelchairs and is equipped with adjustable height basketball nets and five a side goal posts.



